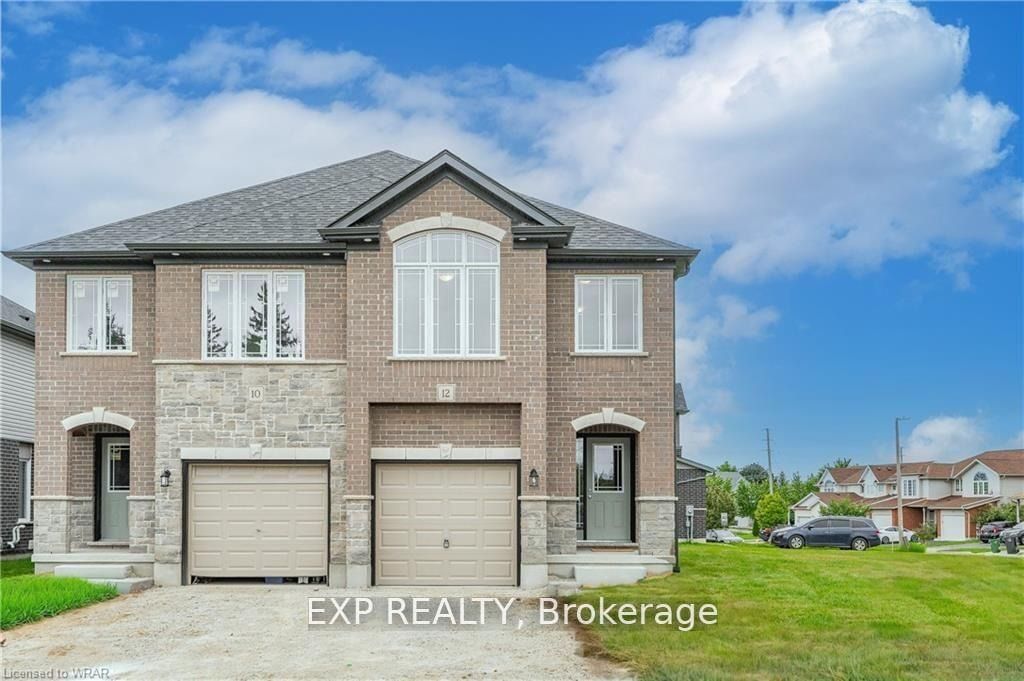$999,900
$***,***
3-Bed
4-Bath
1500-2000 Sq. ft
Listed on 1/16/24
Listed by EXP REALTY
Presenting a quick-closing spec home crafted by the acclaimed builder, Fusion Homes. This executive semi-detached residence is brimming with $159,000 worth of upgrades, a Finished basement showcasing an extra-wide lot for added appeal. The kitchen is adorned with stainless steel appliances, upgraded cabinetry, stone counters, an island featuring waterfall ends, and illuminated by pot lights. The living room and dining room boast upgraded flooring and lighting, leading to the backyard through a 6-ft patio door. Ascend the oak stairs to discover three bedrooms, two bathrooms, a sitting area, and a conveniently located laundry space. The ensuite is a luxurious retreat, boasting stone counters, a glass shower door, a recessed niche, and a stone shower seat. The finished lower level adds to the allure with a 4-piece bath and a spacious family room.
This residence is a rare find in the sought-after family-friendly east-end neighborhood, offering proximity to excellent schools, parks, and trails. Act swiftly, as freehold units in this desirable location are limited.
To view this property's sale price history please sign in or register
| List Date | List Price | Last Status | Sold Date | Sold Price | Days on Market |
|---|---|---|---|---|---|
| XXX | XXX | XXX | XXX | XXX | XXX |
X7403760
Semi-Detached, 2-Storey
1500-2000
12
3
4
1
Attached
2
New
Central Air
Finished, Full
Y
Brick, Vinyl Siding
Forced Air
Y
$0.00 (2024)
107.42x29.58 (Feet)
